22 Small Kitchen Designs: Embracing the Charm of Cozy Spaces
When it comes to home design, the kitchen often takes center stage as the heart of the home. But what if your kitchen is small? Fear not! Small kitchens can be just as charming and functional as their larger counterparts. In this article, we’ll explore 22 small kitchen designs that will inspire you and help you make the most of your compact space. With a dash of humor and a sprinkle of personal anecdotes, let’s dive into the world of small kitchen design.
What are the essential elements of a small kitchen design?
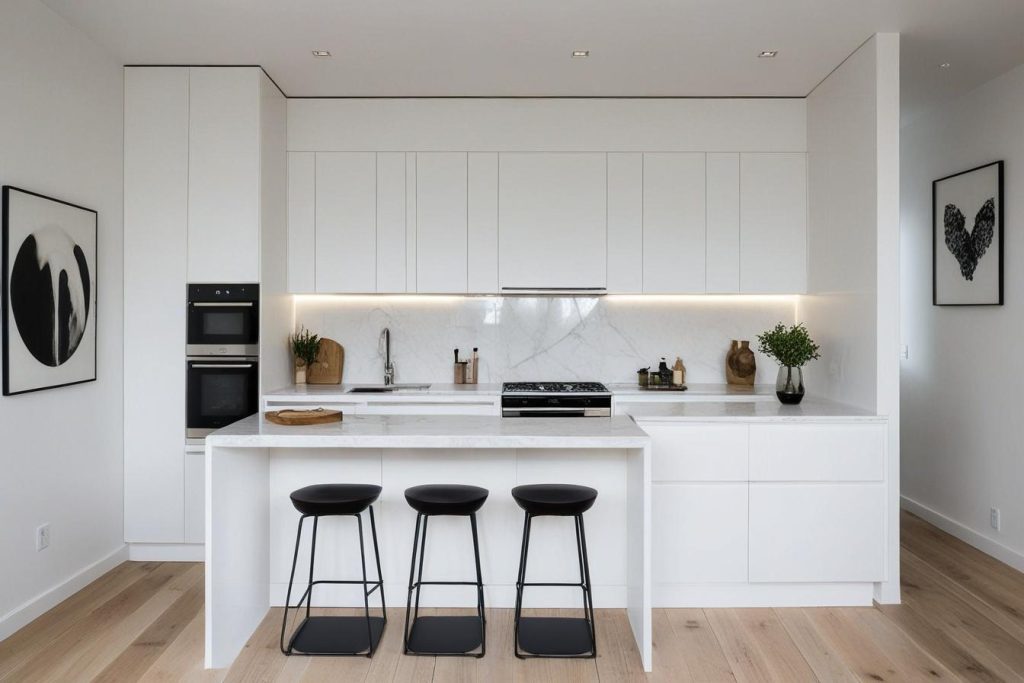
Designing a small kitchen requires some careful thought and creativity. What are the essential elements that ensure functionality while maintaining style? First and foremost, you’ll need a layout that maximizes efficiency. The classic work triangle—connecting the stove, sink, and refrigerator—remains a timeless principle. In my own tiny kitchen, I learned that keeping these elements close together not only saves steps but also makes cooking a breeze.
Next, consider incorporating multi-functional furniture. A kitchen island can serve as both a cooking surface and a dining area, making it a versatile addition to any small space. I remember when I added a butcher block island to my kitchen; it became my go-to spot for meal prep and a cozy place to grab a quick breakfast.
Lastly, don’t forget about lighting! A well-lit kitchen feels larger and more inviting. Under-cabinet lights and pendant lights can add both brightness and style. Trust me, nothing ruins a culinary adventure like fumbling around in the dark.
How can you maximize storage in a tiny kitchen?
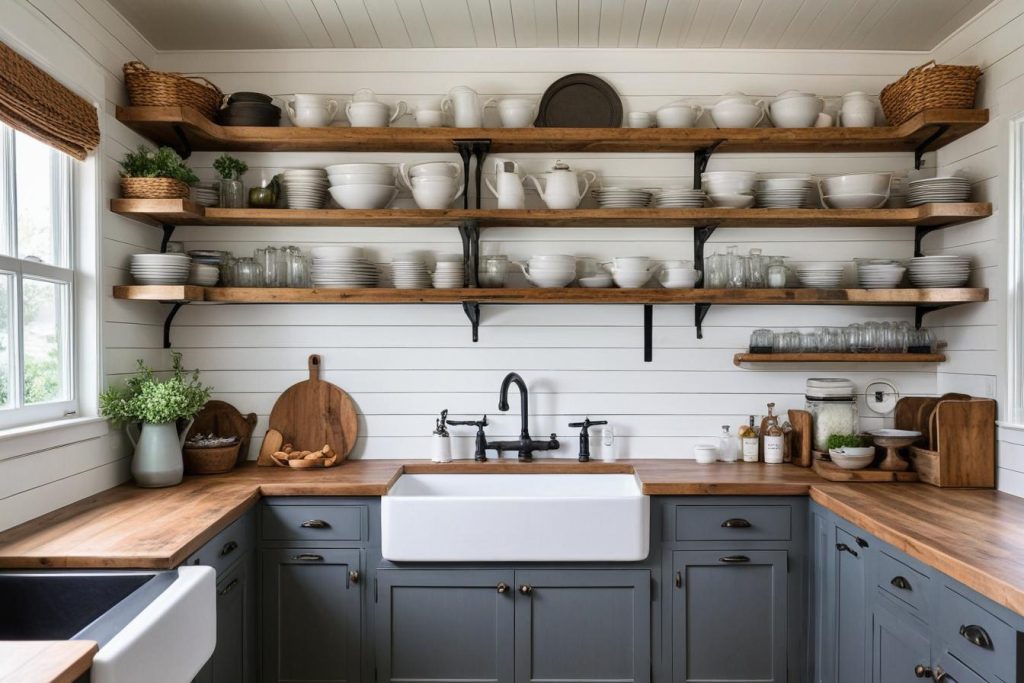
Ah, storage—the eternal struggle in small kitchens! How can you maximize every inch of space? One of the best tips I’ve learned is to think vertically. Use wall-mounted shelves and pegboards to keep utensils and cookware within reach while freeing up valuable counter space. In my own kitchen, I hung a pegboard above the sink, and suddenly, my spatulas and pans became part of the decor!
Another clever trick is to use the inside of cabinet doors. Installing racks or small shelves inside can provide additional storage for spices or cutting boards. It’s like finding hidden treasure every time I open a cabinet door!
Don’t shy away from using furniture that doubles as storage. A bench with storage underneath or a kitchen cart can offer extra room for dishes or pantry items. My kitchen cart has become a lifesaver, providing a rolling space for everything from flour to wine.
What are some clever layout ideas for small kitchens?
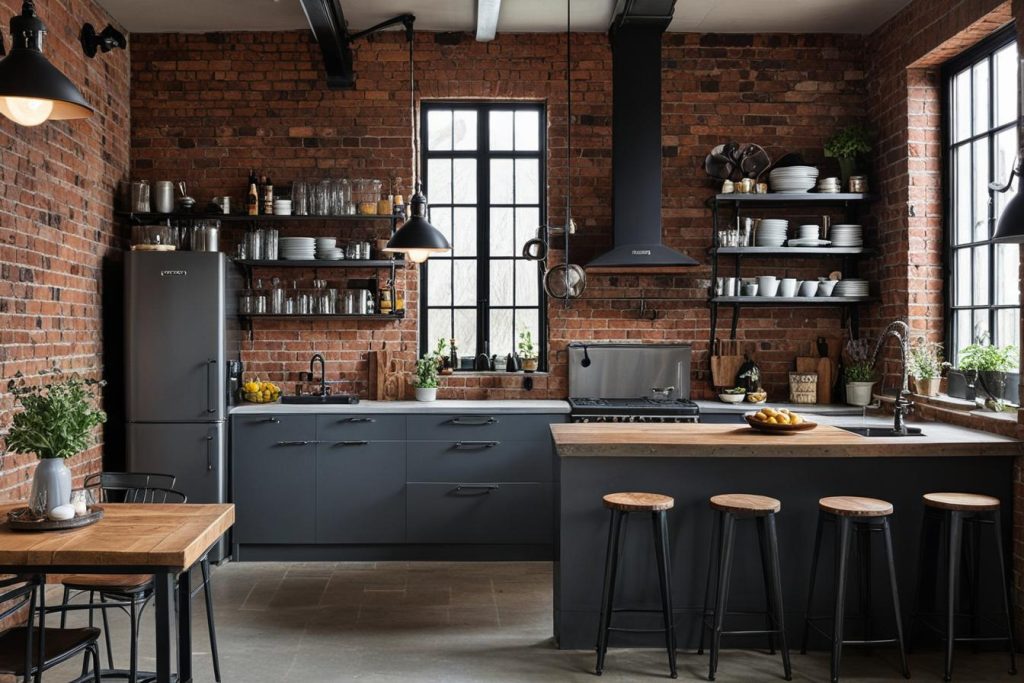
When it comes to layout, small kitchens can pack a punch with some creative thinking. One popular layout is the galley kitchen, which features two parallel counters. This design creates an efficient workflow and allows for easy movement. I lived in a galley kitchen once, and although it was cramped, I found it surprisingly efficient for cooking up a storm.
Another clever layout option is the L-shaped kitchen, which utilizes two adjoining walls. This design opens up the space, making it feel less claustrophobic. When I shifted to an L-shaped layout, I felt like I had all the room in the world—despite still being in my tiny apartment!
If you’re really pressed for space, consider a one-wall kitchen. This layout places everything on a single wall, providing an open feel while maximizing floor space. I once had a friend who transformed her one-wall kitchen with bright colors and open shelves, and it instantly became a chic hangout spot.
Which popular design styles are trending for small kitchens right now?
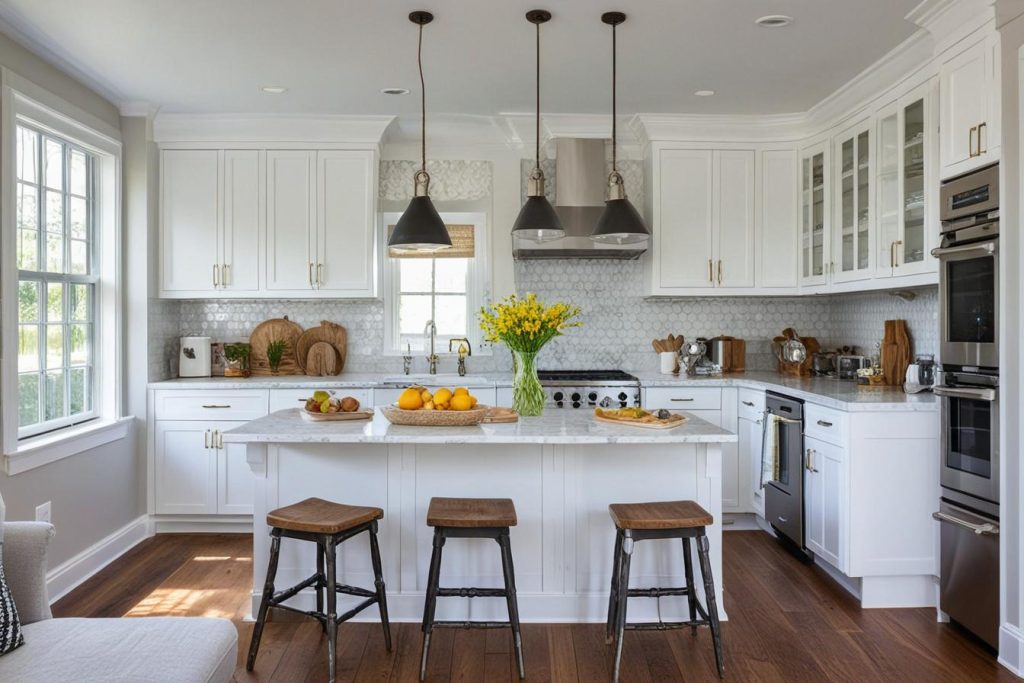
In the ever-evolving world of design, trends come and go, but certain styles have stood the test of time. One recent trend in small kitchens is the minimalist aesthetic. This style focuses on clean lines, neutral colors, and uncluttered spaces. I attempted a minimalist approach in my kitchen, and while it took some time to clear out the clutter, the result was serene and inviting.
Another popular style is the farmhouse kitchen trend, characterized by rustic finishes, open shelving, and a cozy feel. I had a friend who added shiplap to her small kitchen, and it instantly transformed the space into a charming retreat.
Lastly, the industrial style is gaining traction, with its mix of metal accents, exposed brick, and utilitarian elements. I once visited a friend’s loft with an industrial kitchen and was amazed at how the raw materials added character without overwhelming the space.
How can color scheme impact the perception of space in a small kitchen?
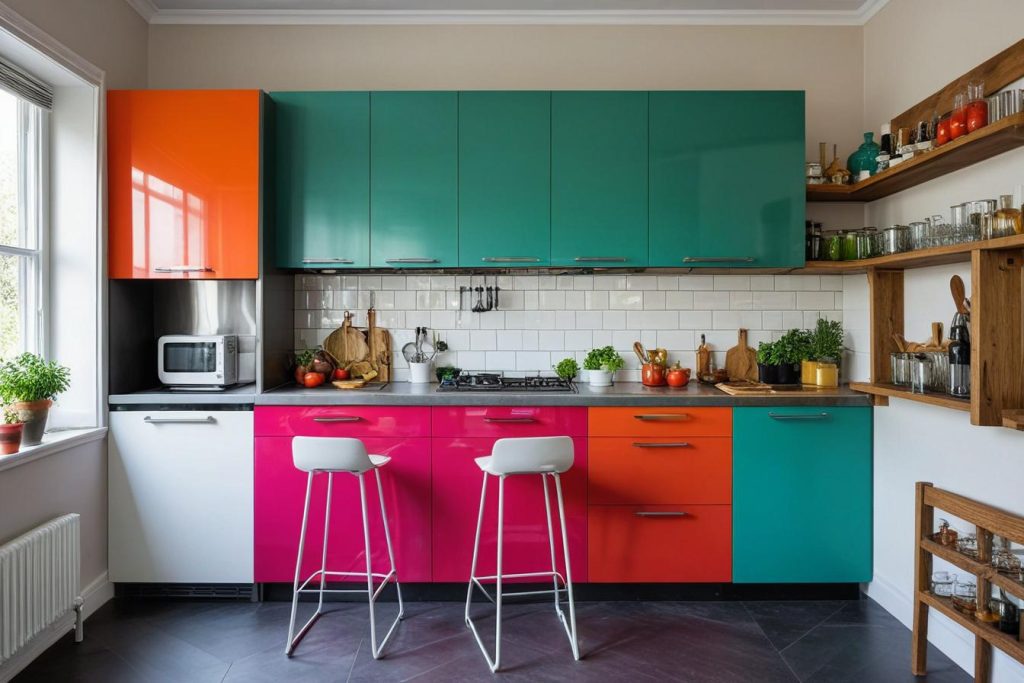
When it comes to small kitchen design, color matters! The right color scheme can make a space feel larger and more open. Light colors, such as whites, soft grays, and pastels, tend to reflect light and create an airy feel. I learned this the hard way when I painted my kitchen a dark color—let’s just say I felt like I was cooking in a cave!
Another trick is to use a monochromatic palette. Keeping everything within the same color family creates a cohesive look that can visually expand the space. I once experimented with varying shades of blue in my kitchen, and the result was a calm and expansive atmosphere.
Don’t underestimate the power of accents, either! A pop of color through accessories or an accent wall can add personality without overwhelming the space. I added some vibrant red bar stools to my kitchen, and they instantly became the focal point, breathing life into the room.
In conclusion, small kitchens hold immense potential for creativity and charm. By focusing on essential design elements, maximizing storage, experimenting with clever layouts, embracing trending styles, and playing with color schemes, you can transform your petite space into a functional and inviting culinary haven. Remember, size doesn’t define the beauty of a kitchen—it’s all about how you make the most of it!
In the grand scheme of home design, the kitchen is just one piece of the puzzle. Living areas, bedrooms, and bathrooms all have their unique design challenges and opportunities. However, the kitchen often influences the overall feel of a home, serving as a gathering place that welcomes family and friends alike.
22 Small Kitchen Design Ideas
1. Minimalist Galley Kitchen
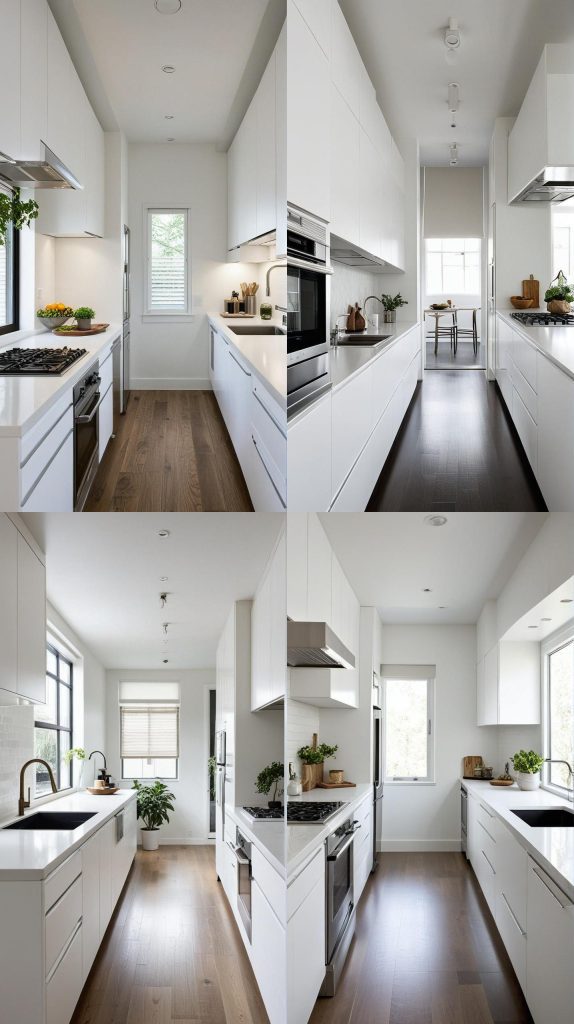
– Clean lines
– Neutral colors
2. Rustic Farmhouse Kitchen
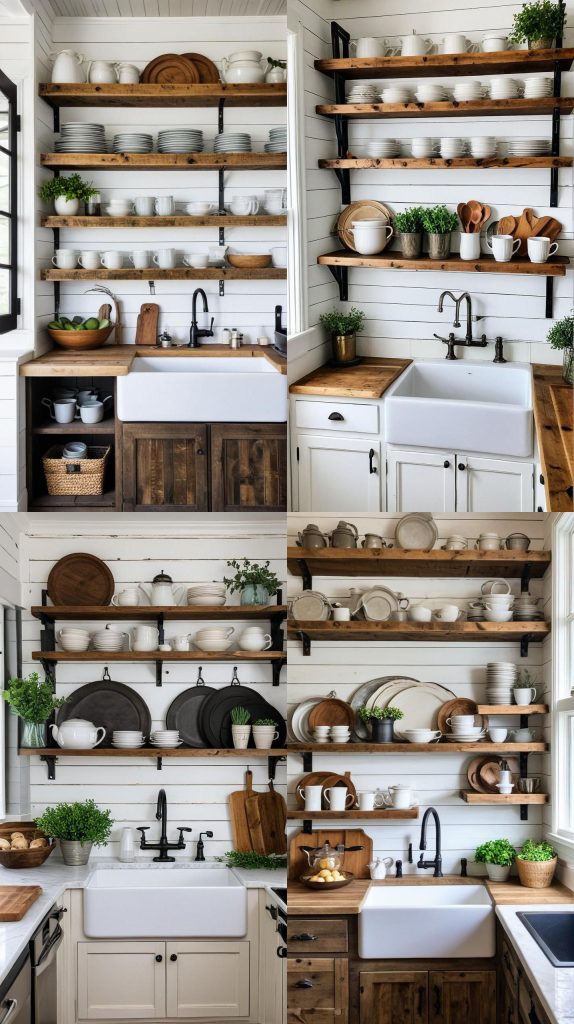
– Shiplap walls
– Open shelving
3. Industrial Loft Kitchen
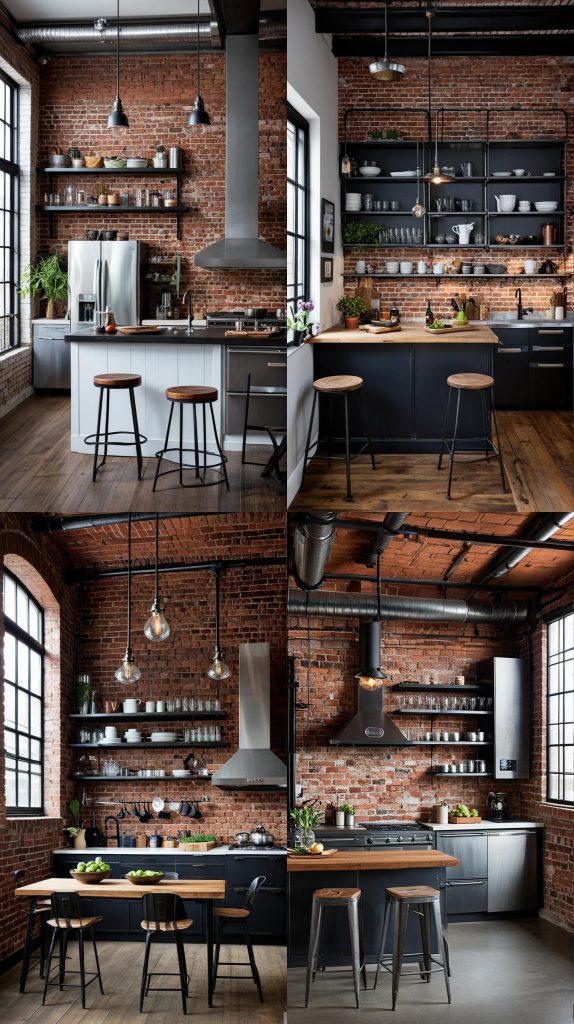
– Exposed brick
– Metal accents
4. L-Shaped Kitchen with a Breakfast Nook
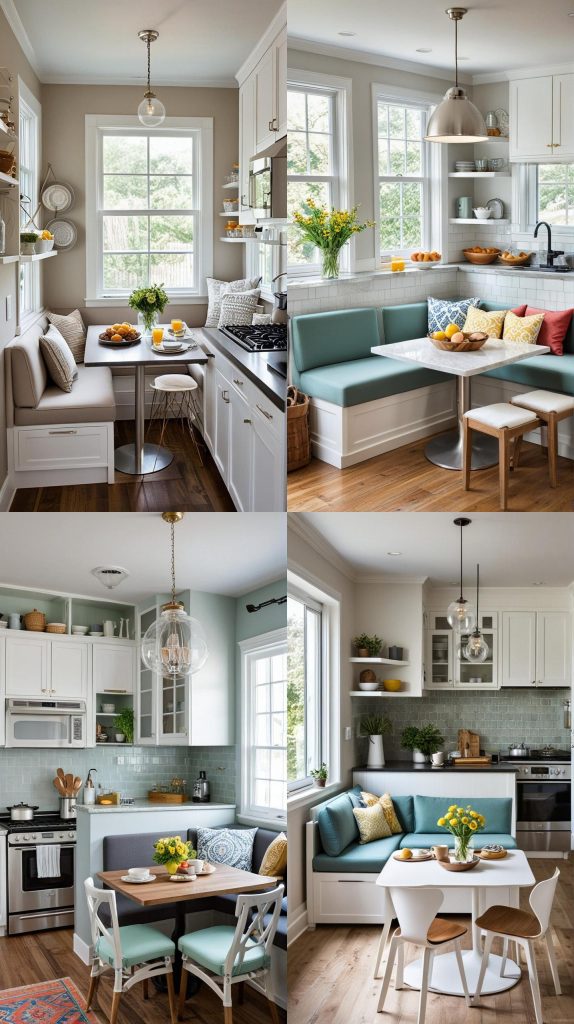
– Cozy seating area
– Efficient layout
5. One-Wall Kitchen with Multi-functional Furniture
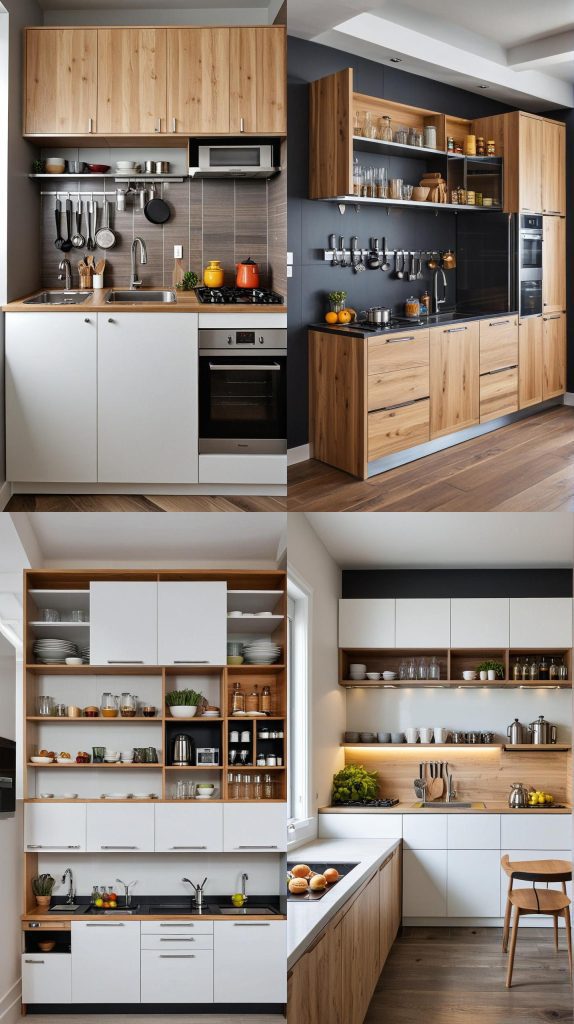
– Space-saving design
– Versatile furniture
6. Colorful Subway Tile Backplash
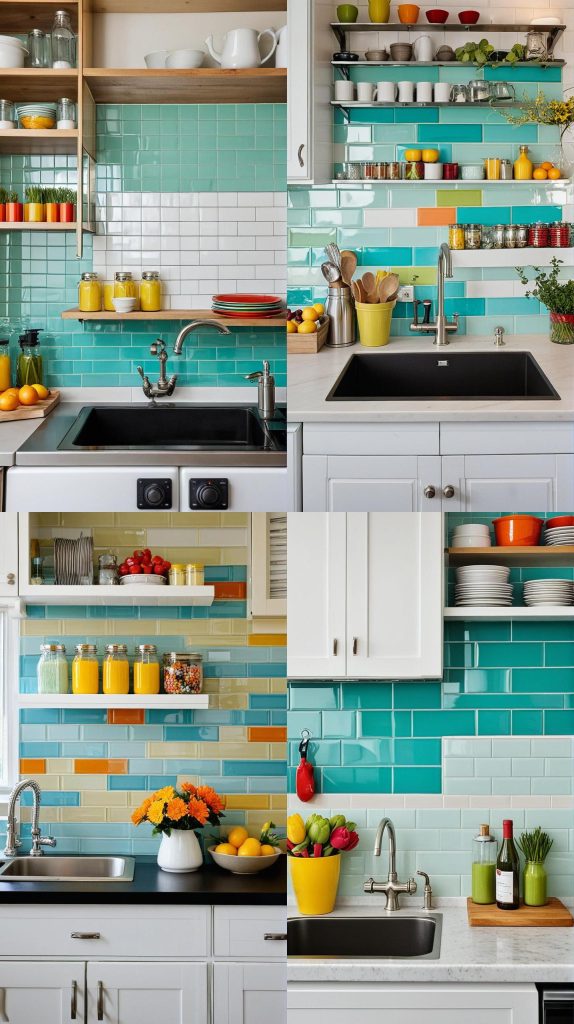
– Bright accents
– Easy to clean
7. Vertical Storage Solutions
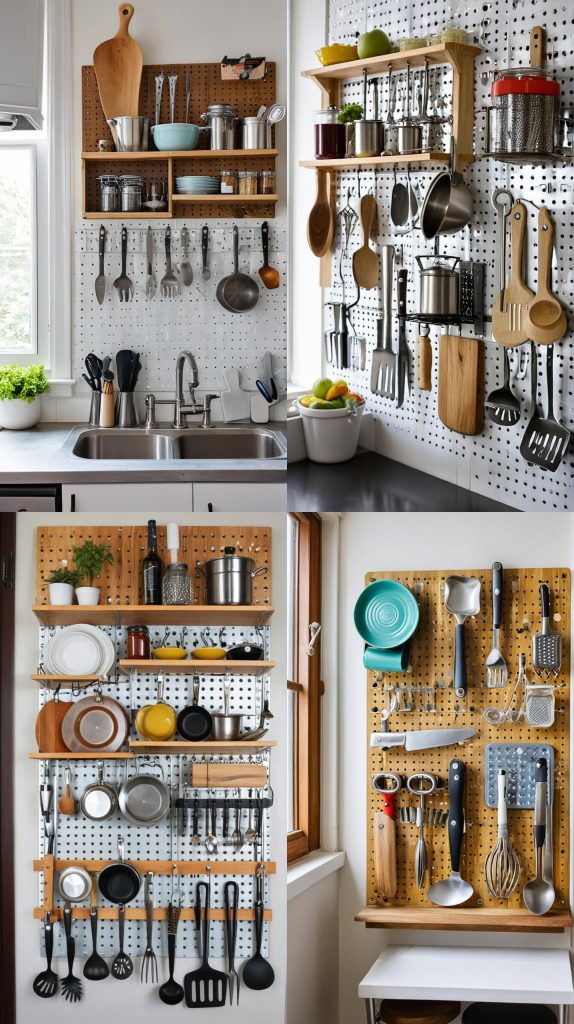
– Wall-mounted shelves
– Pegboards for utensils
8. Painted Cabinets in Light Pastels
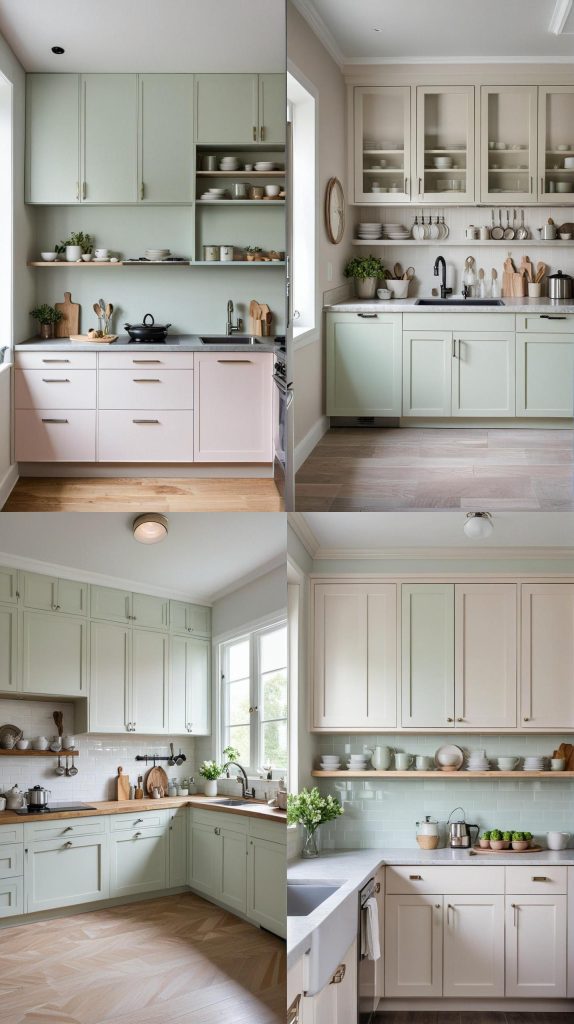
– Soft, inviting colors
– Modern look
9. Open Shelving with Decorative Items
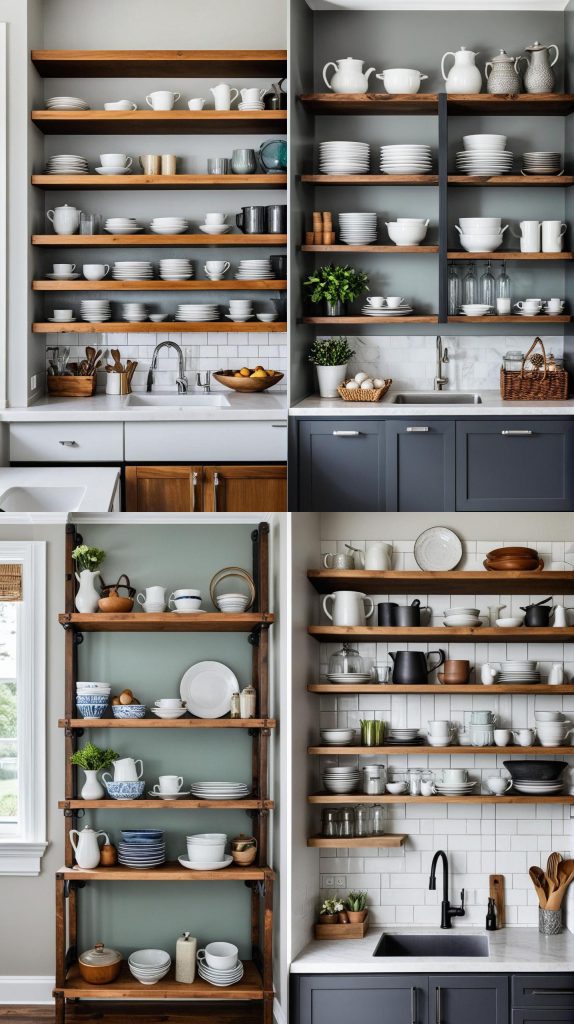
– Personal touches
– Accessible storage
10. Hidden Appliance Storage
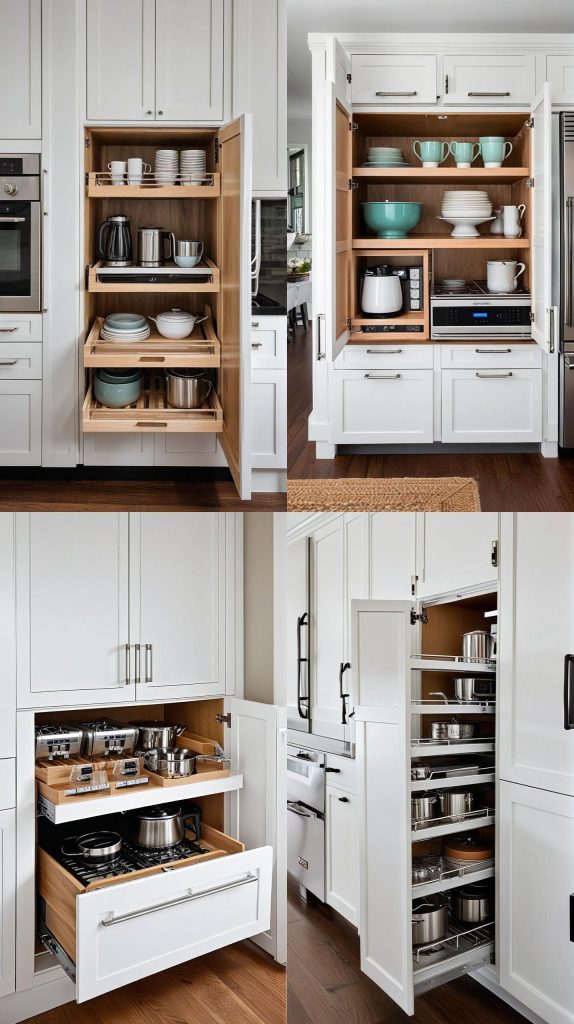
– Concealed designs
– Clutter-free surfaces
11. Compact Kitchen Island
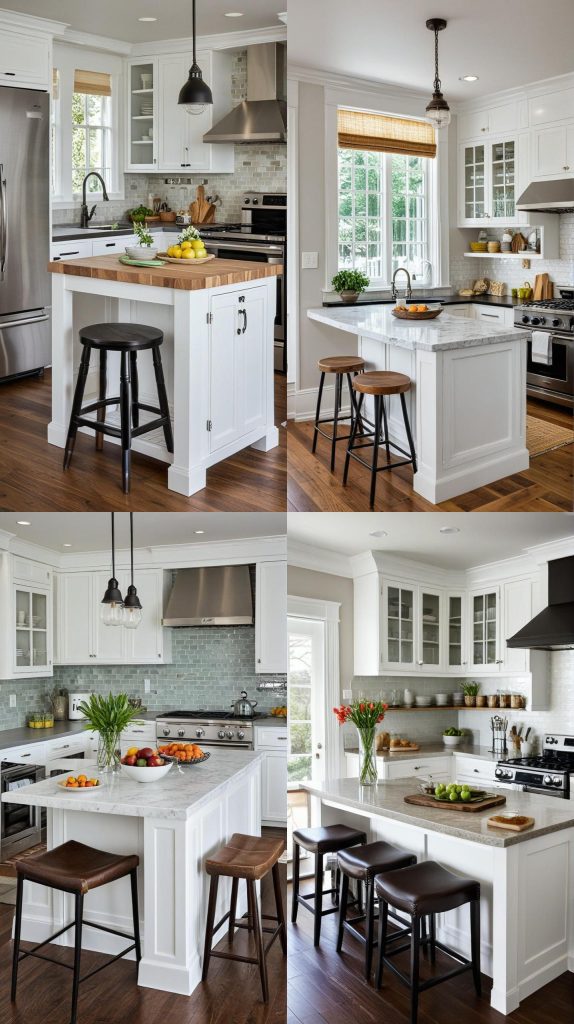
– Additional prep space
– Casual dining area
12. Rustic Wooden Beams
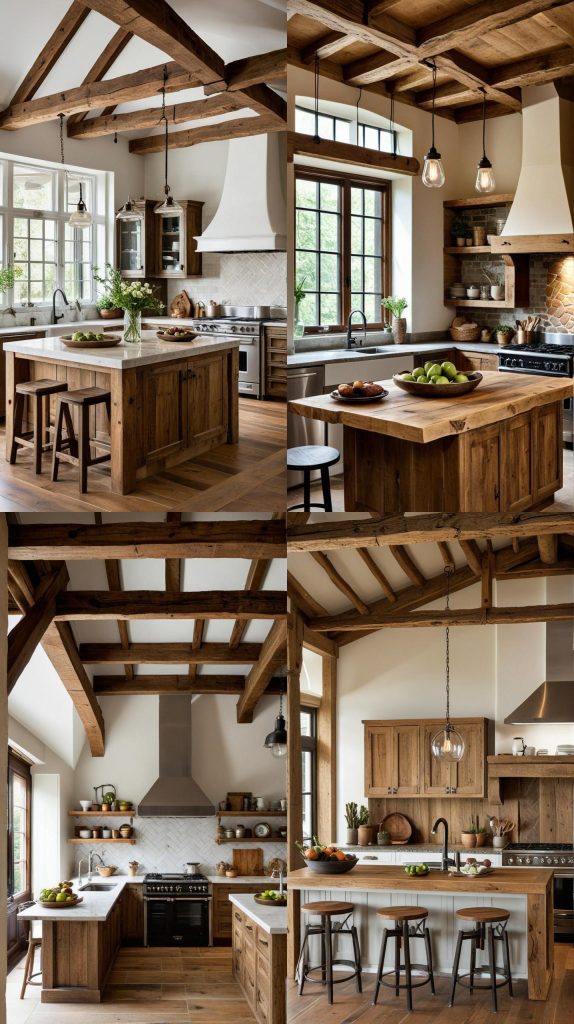
– Warmth and character
– Natural materials
13. Bright and Airy White Kitchen
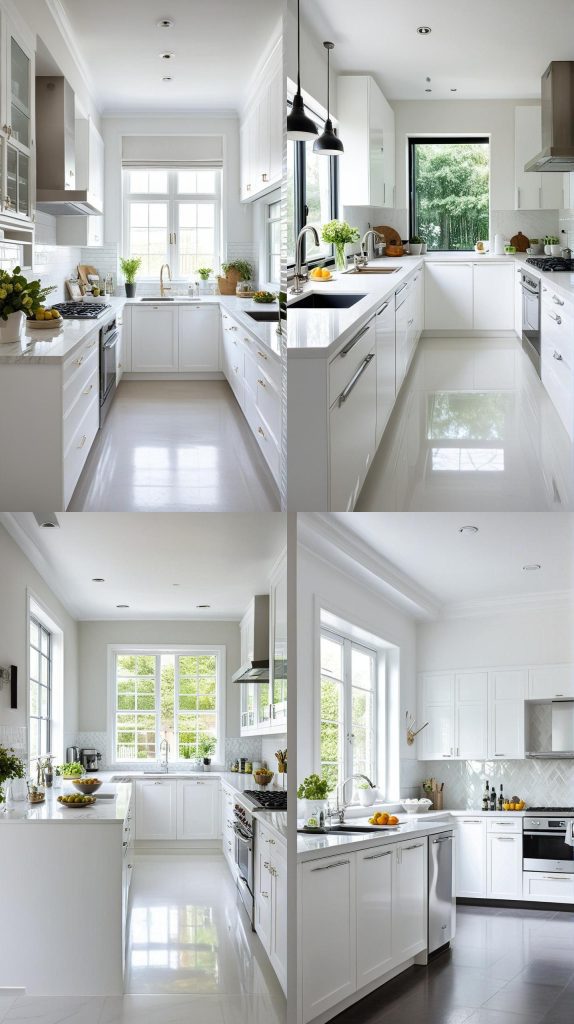
– Reflective surfaces
– Open feel
14. Creative Lighting Fixtures
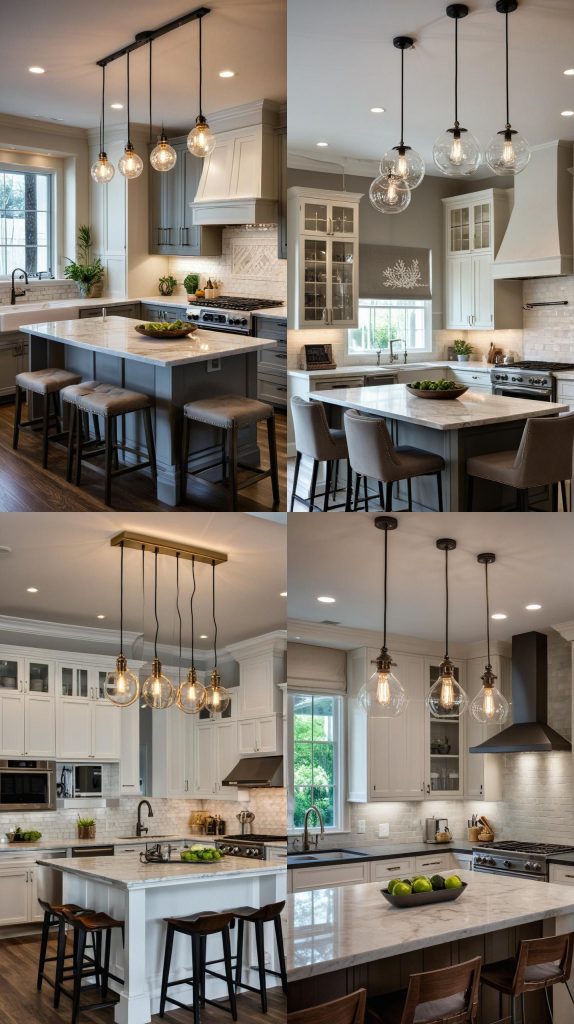
– Statement pieces
– Functional illumination
15. Colorful Bar Stools
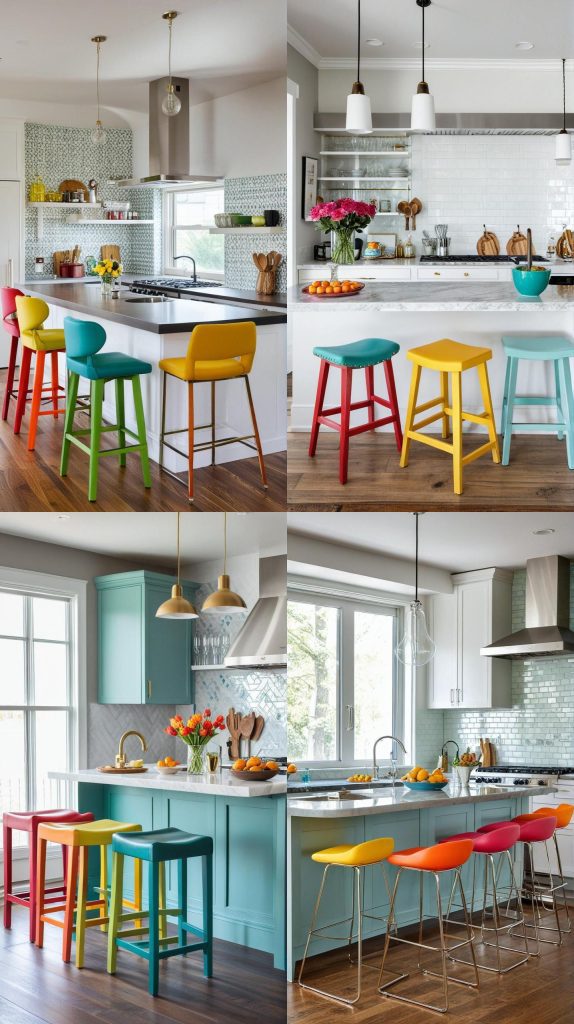
– Fun accent colors
– Comfortable seating
16. Smart Use of Corner Spaces
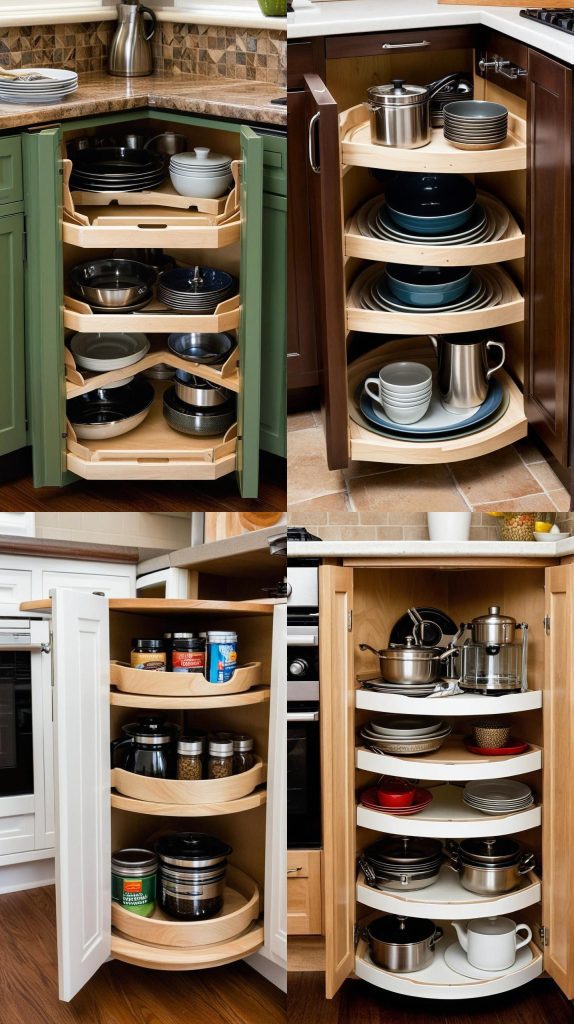
– Lazy Susans
– Pull-out shelves
17. Biophilic Design Elements
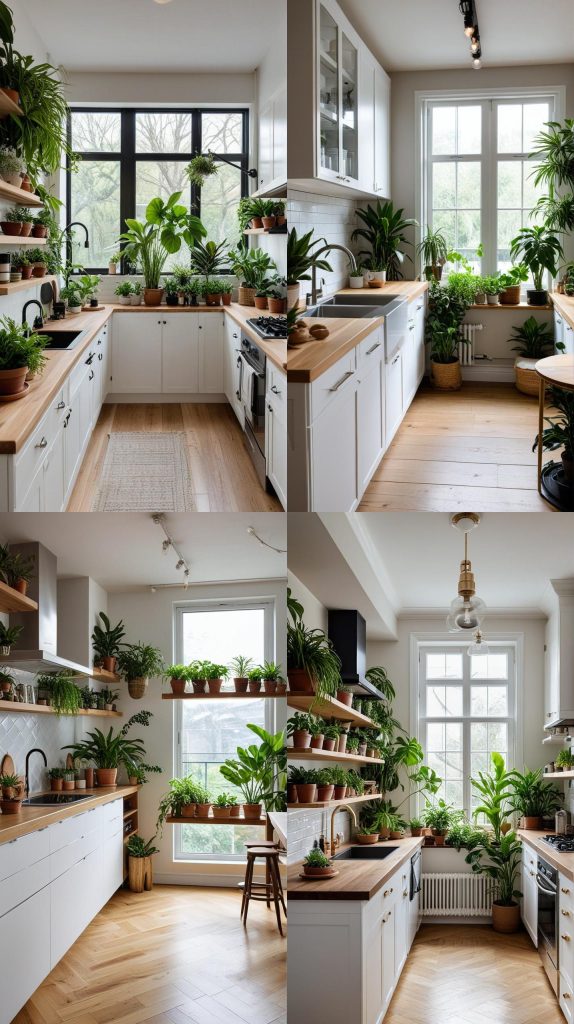
– Indoor plants
– Natural light
18. Artistic Backsplash Designs
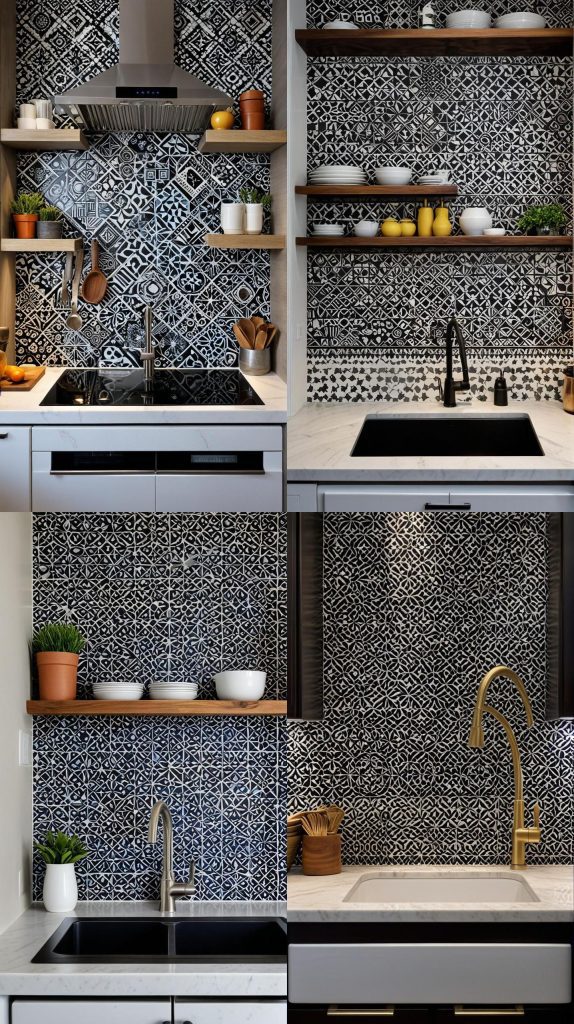
– Unique patterns
– Visual interest
19. Compact Pull-Out Pantry
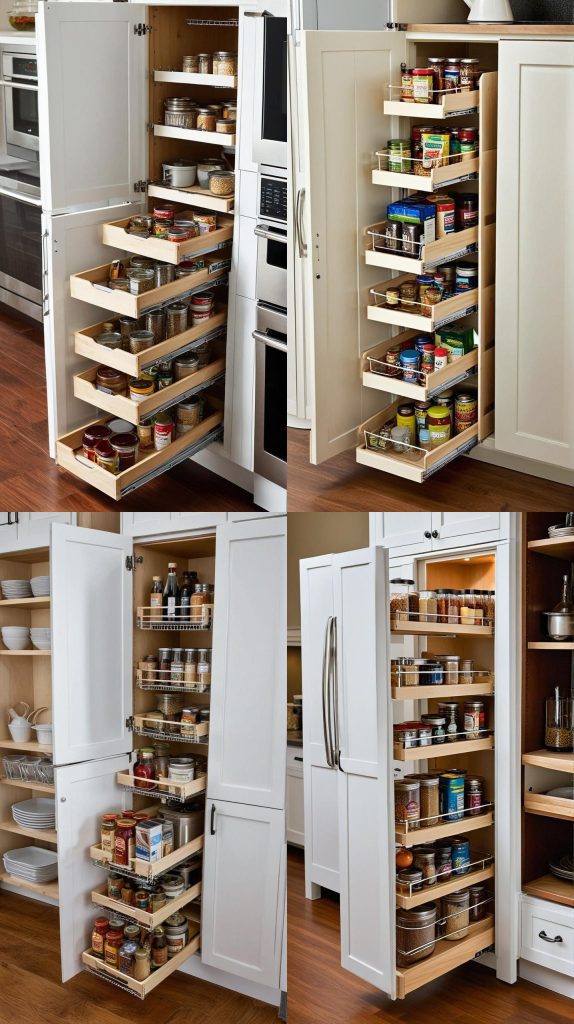
– Efficient use of space
– Accessible storage
20. Foldable Dining Table
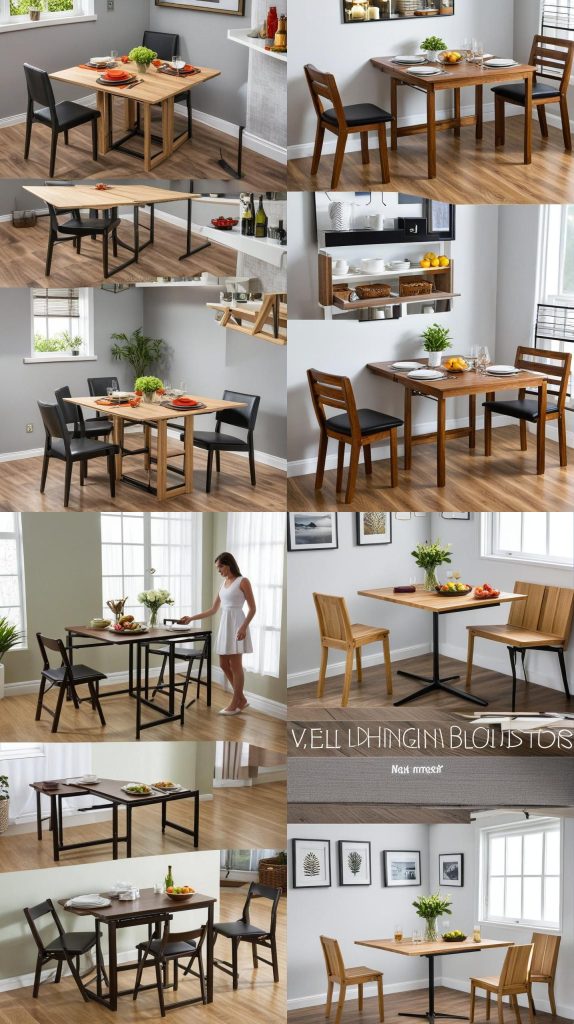
– Space-saving solutions
– Versatile use
21. Textured Wall Panels
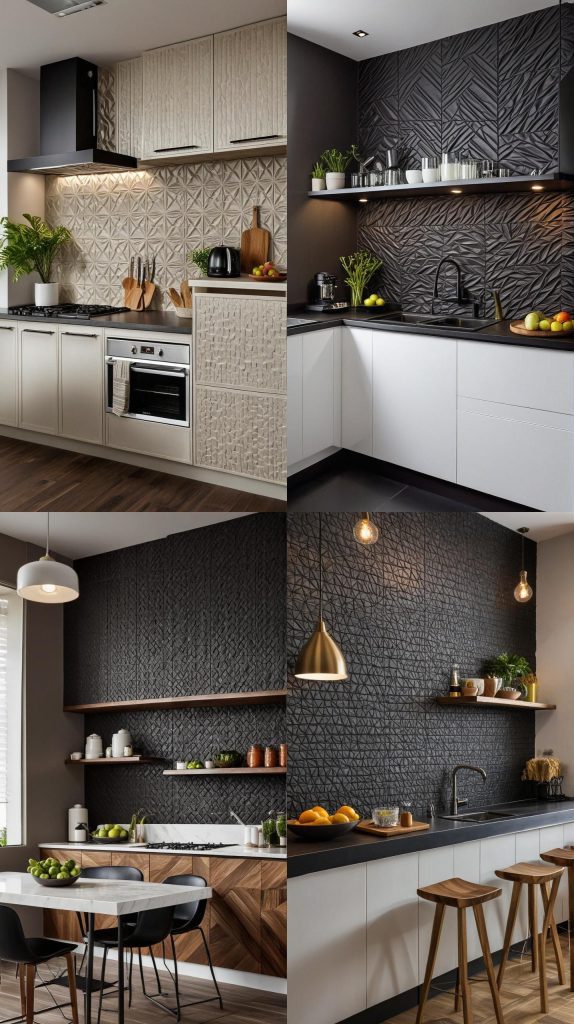
– Depth and dimension
– Unique visual appeal
22. Statement Color on Cabinets
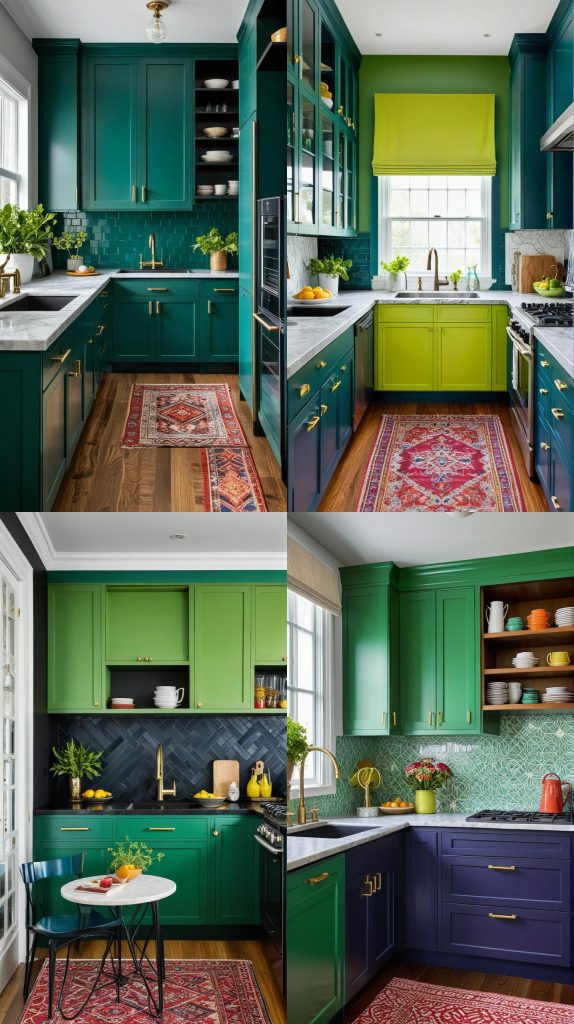
– Bold choices
– Eye-catching style


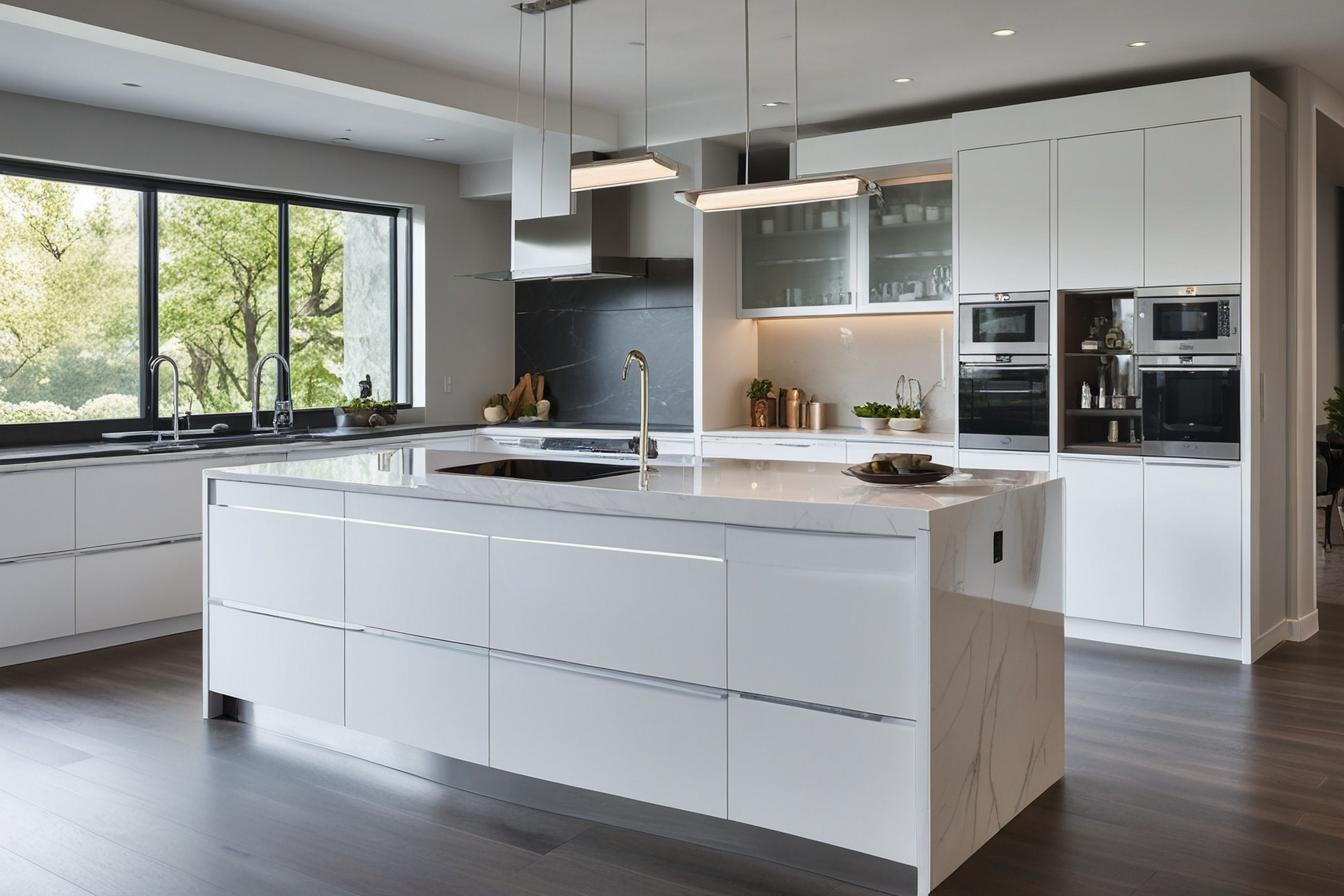

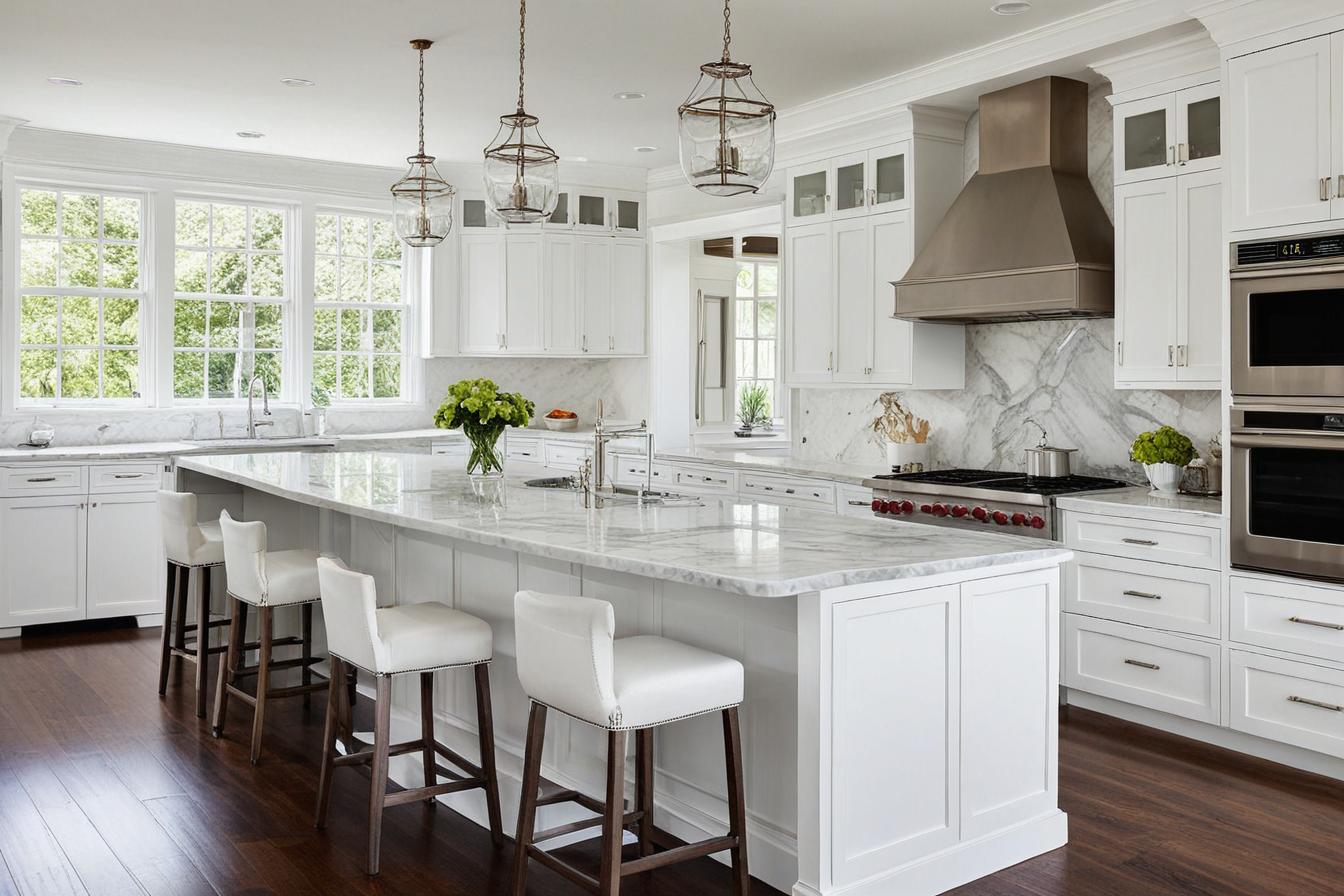
Post Comment